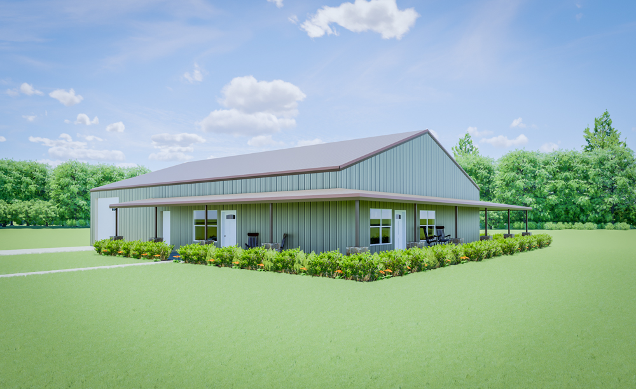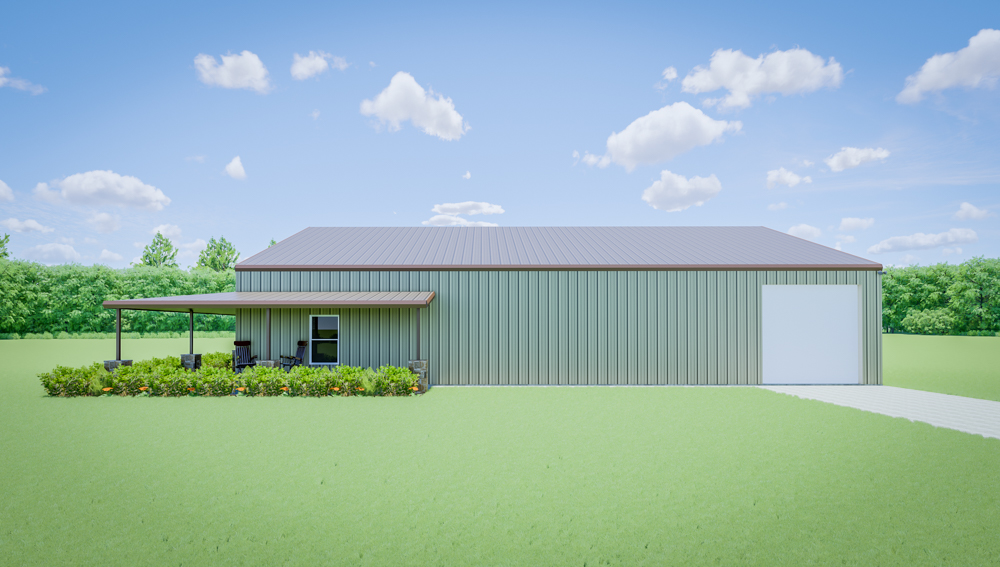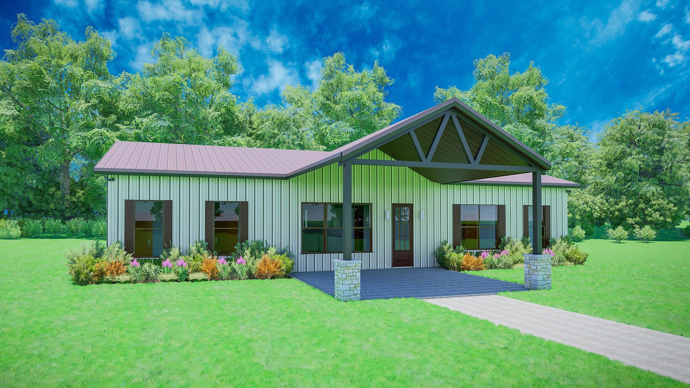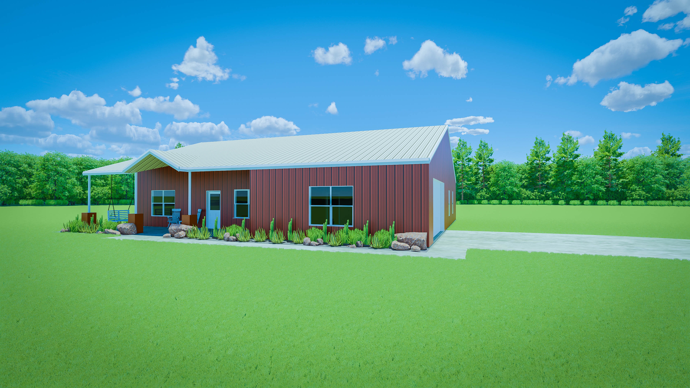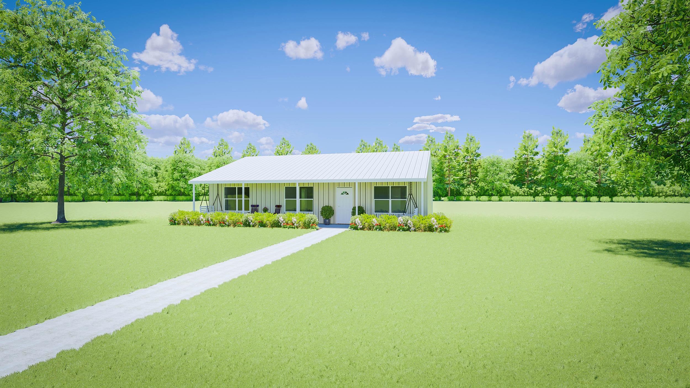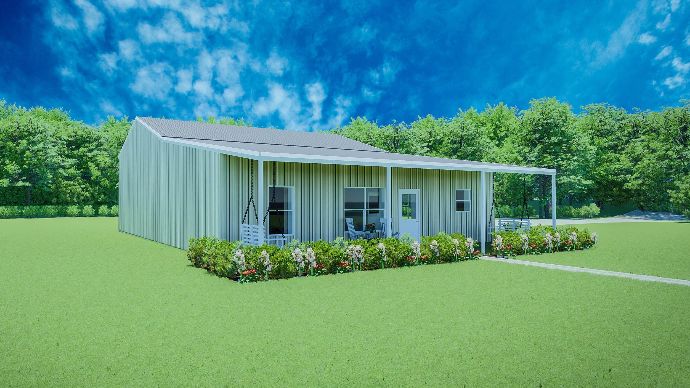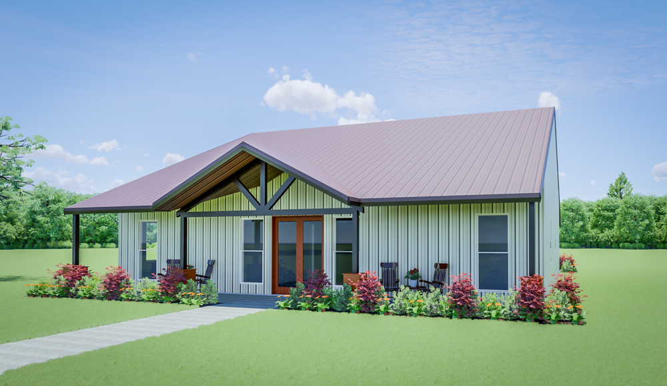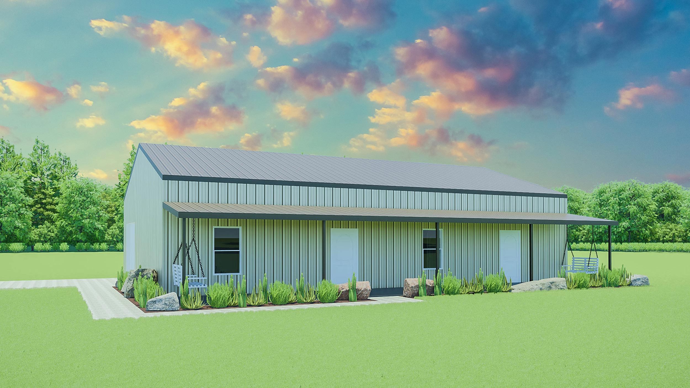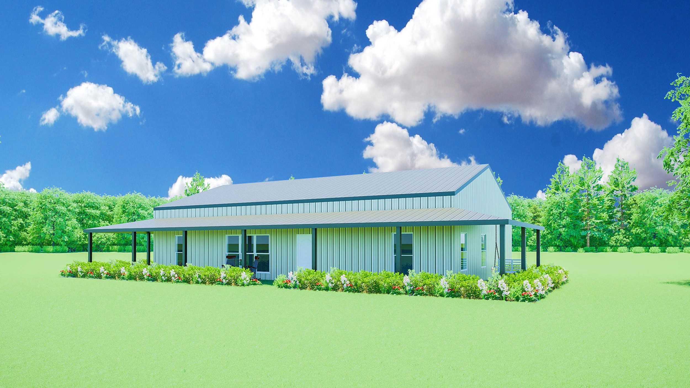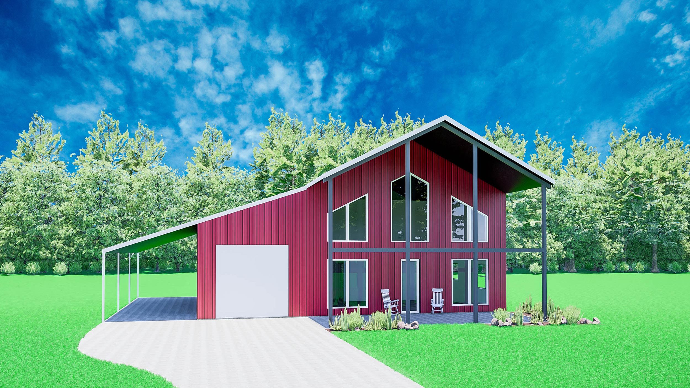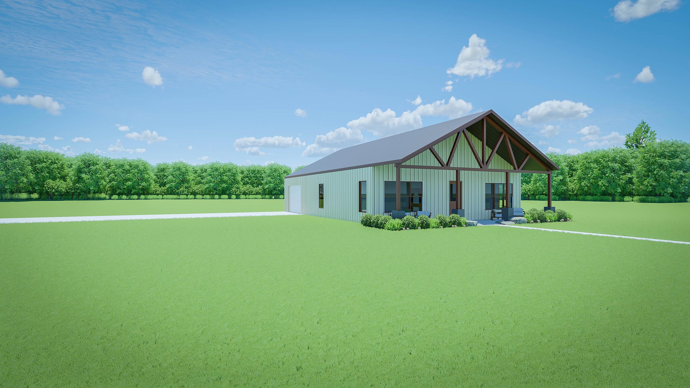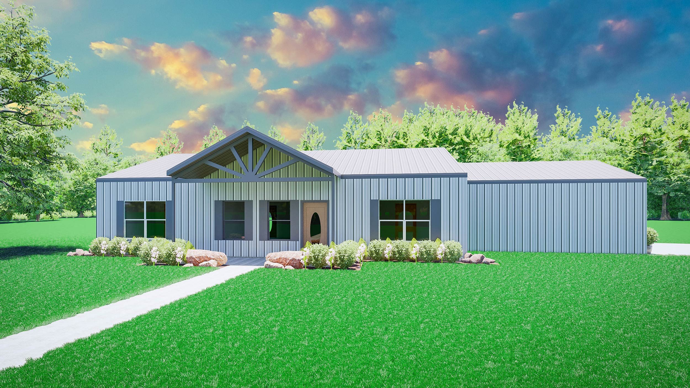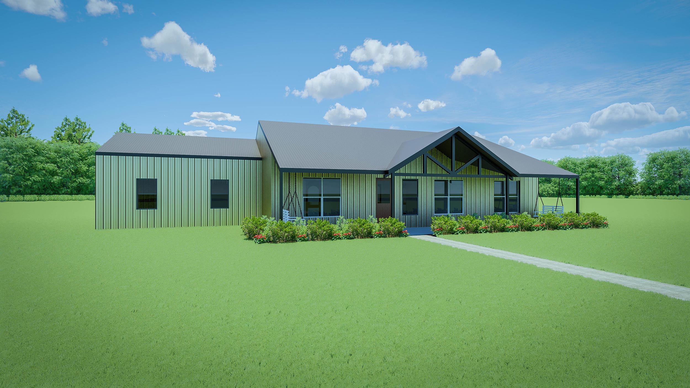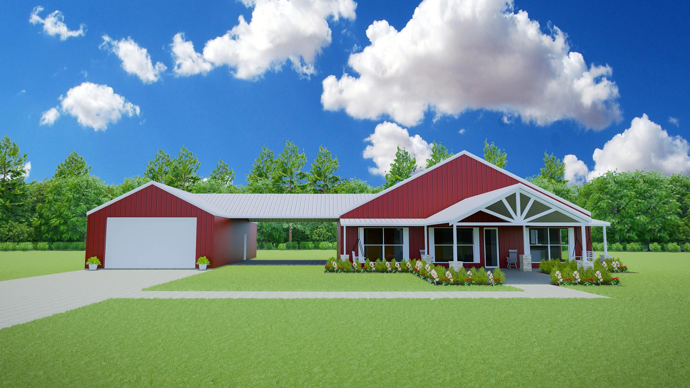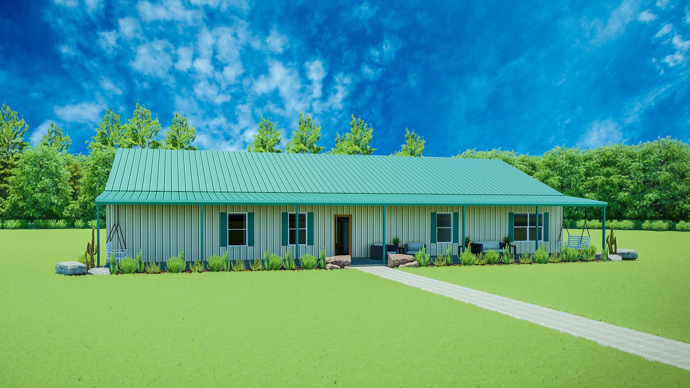The Yellow Rose
The Yellow Rose's layout features 4,264 sq.ft. under roof and a large wrap around porch with 12 stone wrapped columns is accessible from the front door, master bedroom door and the shop door. This open concept floor plan that features 1,700 sq.ft. of living space allows for expansive family living and entertaining boasting 9 ft. ceilings throughout and 10 ft. in the living room. The over-sized master suite has a private exterior door leading to the wrap around porch, his & her closets, private water closet, dual vanities and a luxe walk-in zero entry shower. The laundry room has a separate storage closet and floor to ceiling open shelving. The walk-in pantry right off the kitchen features ample shelving. Additional highlights include a 1â„2 bath accessible from the shop, a convenient drive through shop, totaling 1,550 sq.ft., and a mudroom with built in lockers. The Yellow Rose also features 1,014 sq.ft. of porch space.
Bedrooms
Baths
Living Square Feet

