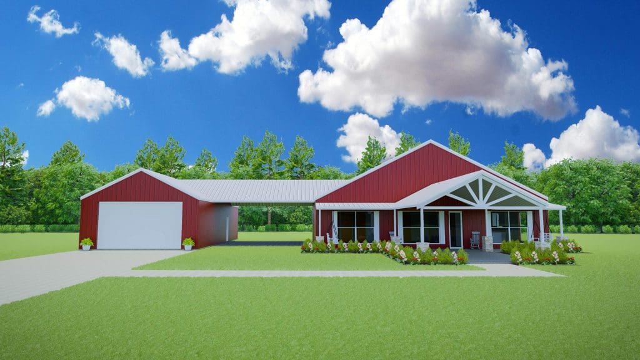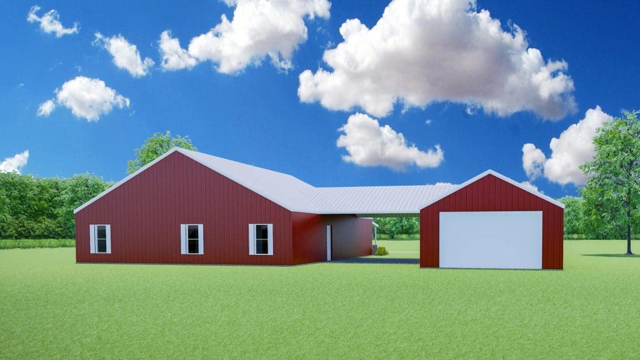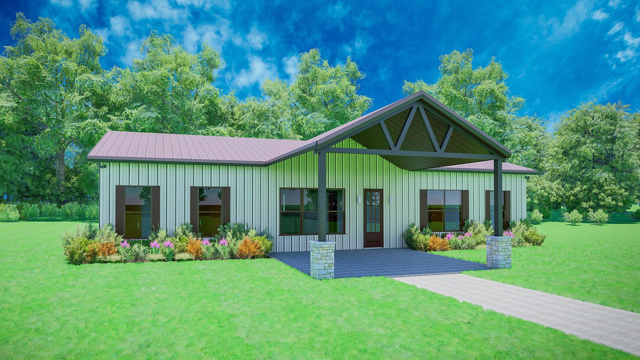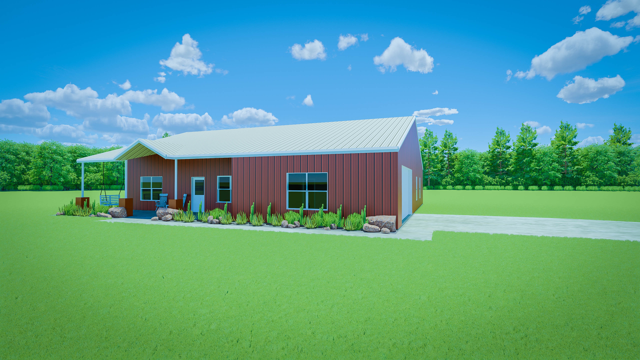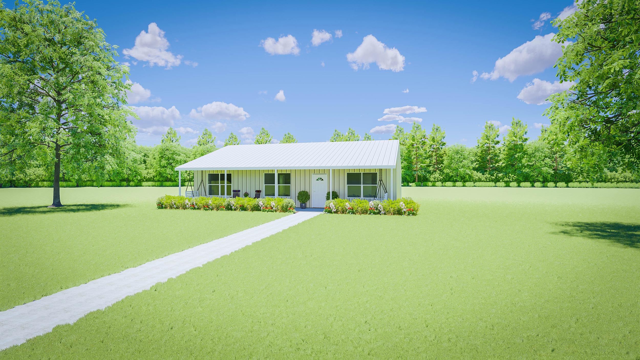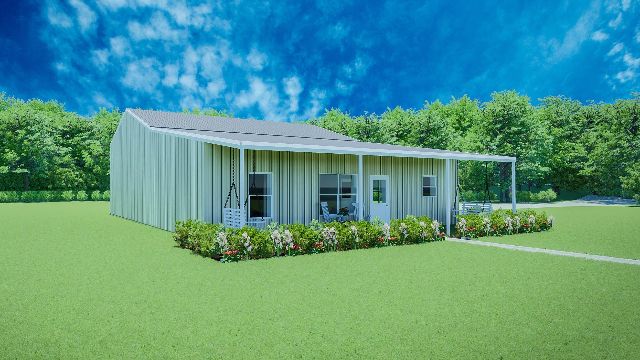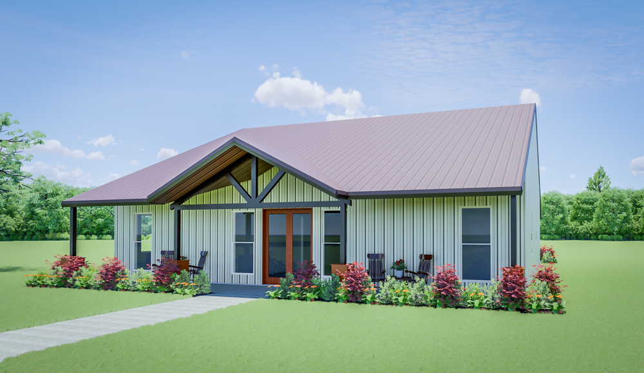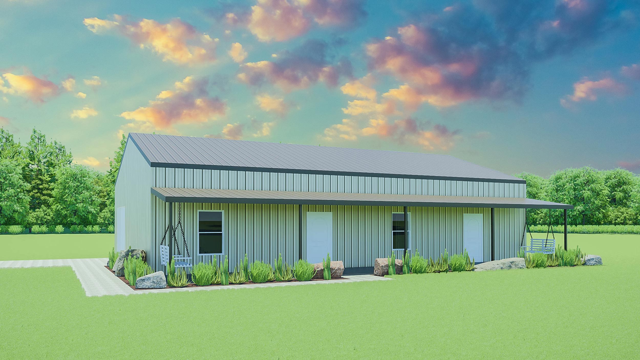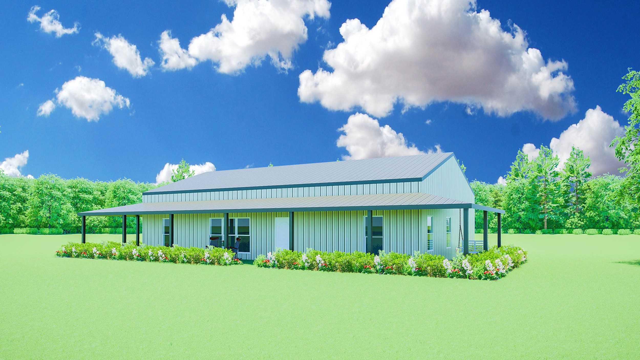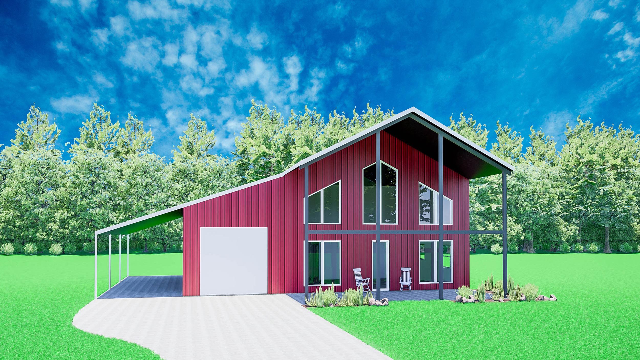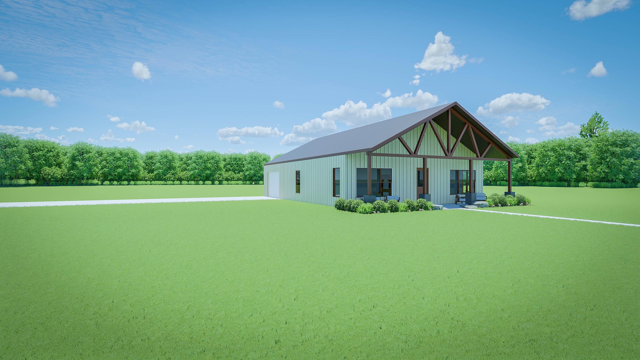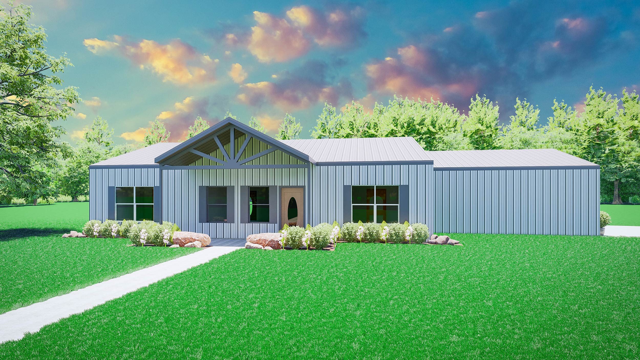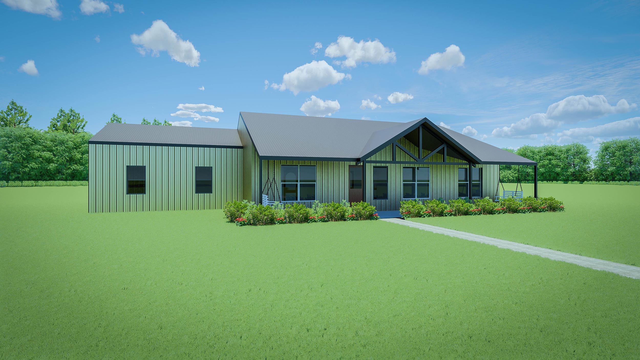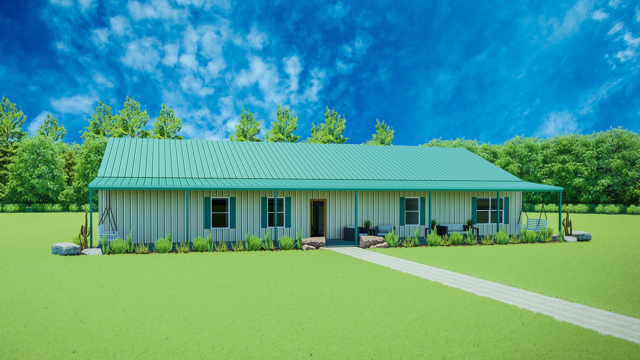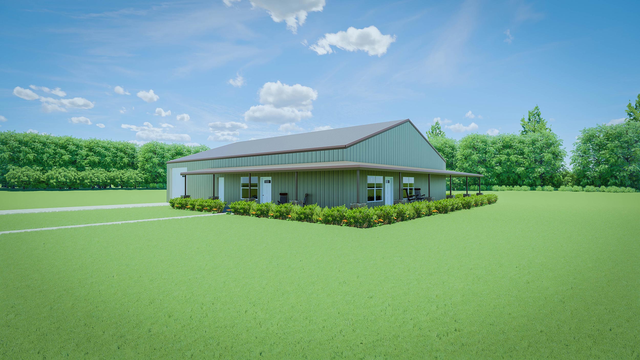The Red River
The Red River floor plan is one of a kind featuring 4,957 sq.ft. under roof, boasting a huge drive through shop (1,250 sq.ft.) attached to the house by a wide breezeway. Entering the house from the breezeway, you will find a mudroom with built-in lockers and a private hallway leading to the master suite. The master bedroom has plenty of natural light. The master bathroom has his & her vanity sinks and a beautiful tiled shower with a frameless glass wall. The walk-in closet features multiple shoe racks and ample hanging space as well. The guest bedroom has access to a full private bathroom perfect for visitors, while the other two bedrooms share a full bathroom and have walk-in closets. The gourmet kitchen features a breakfast bar and overlooks the dining room, well-lit with huge windows. At the center of the house, the massive great room has an exposed beam and is the perfect area to entertain family and friends. The living space totals 2,500 sq.ft. and features four bedrooms and 2 baths. With 1,207 sq.ft. of porches, this home is great for enjoying the outdoors.
Bedrooms
Baths
Living Square Feet

