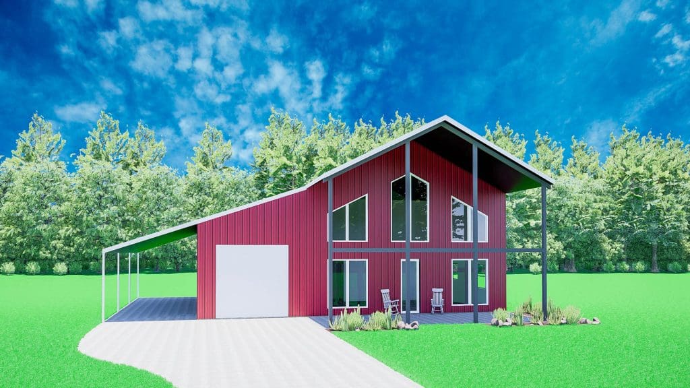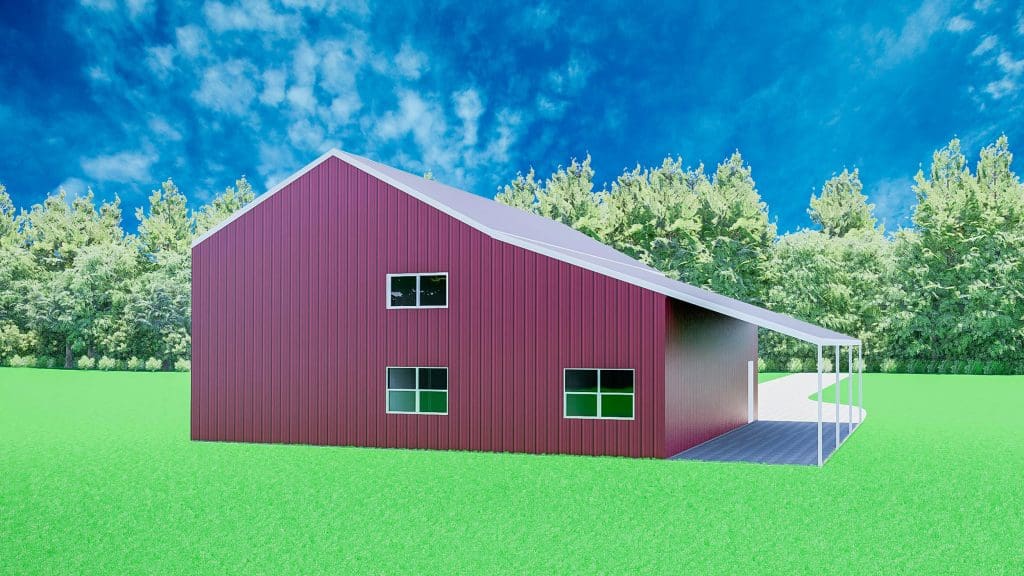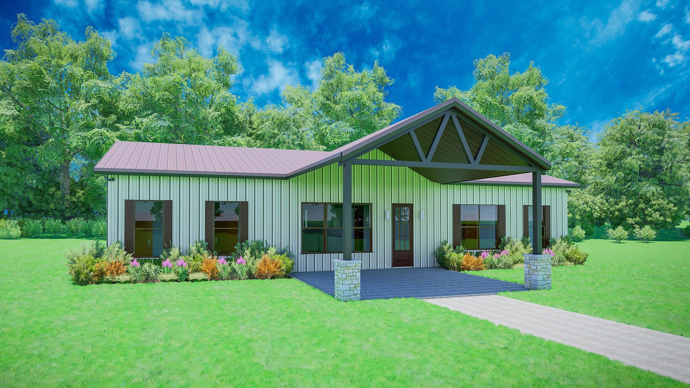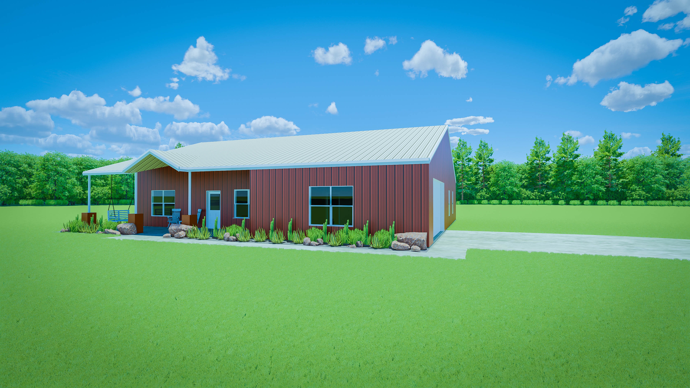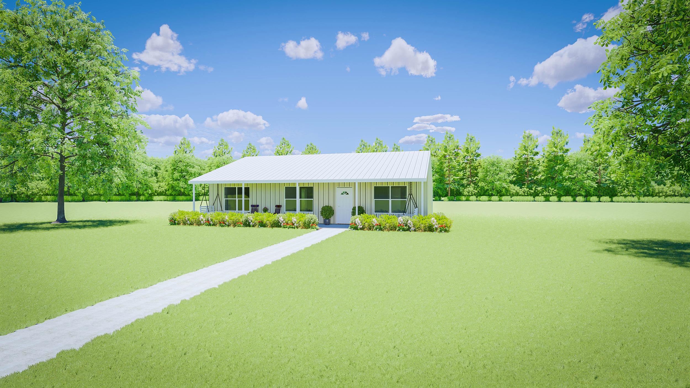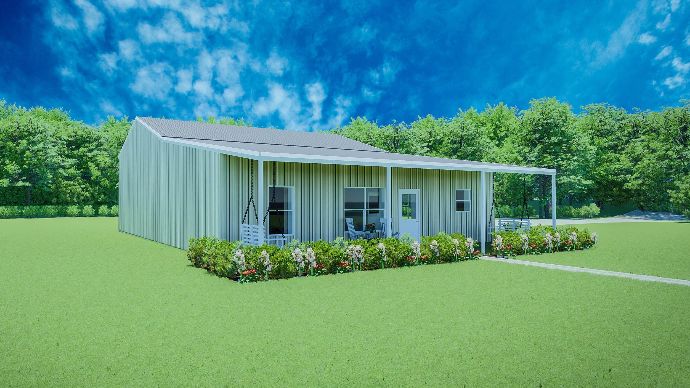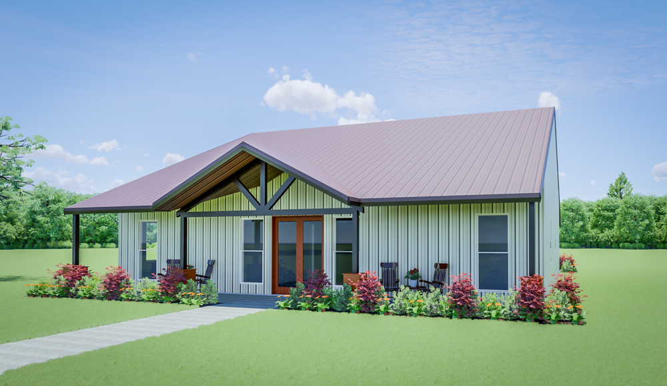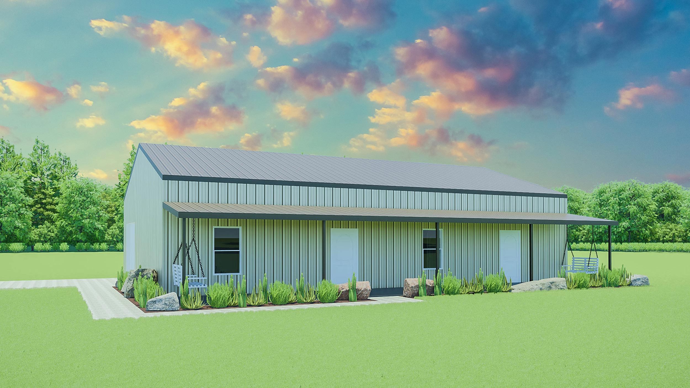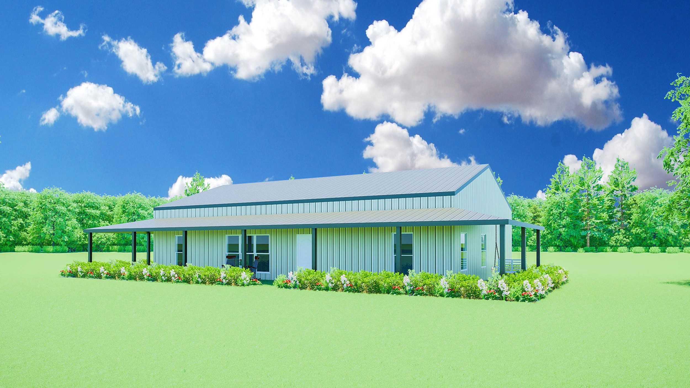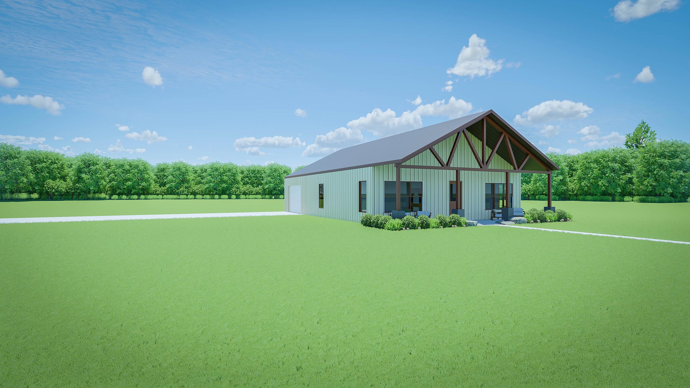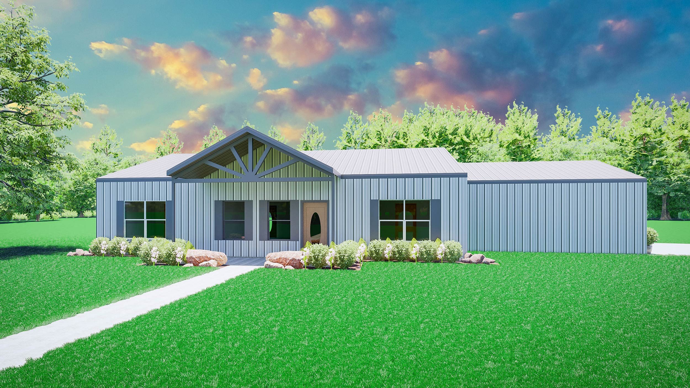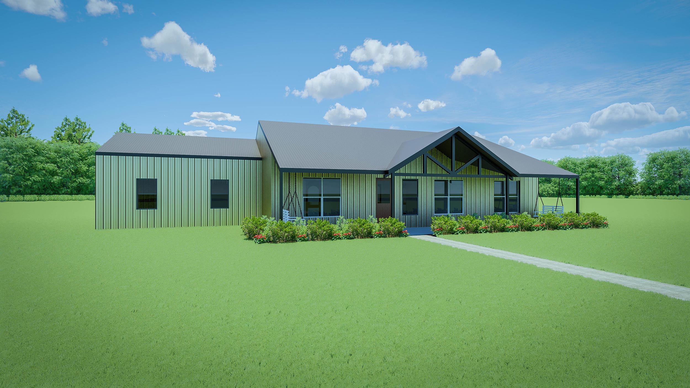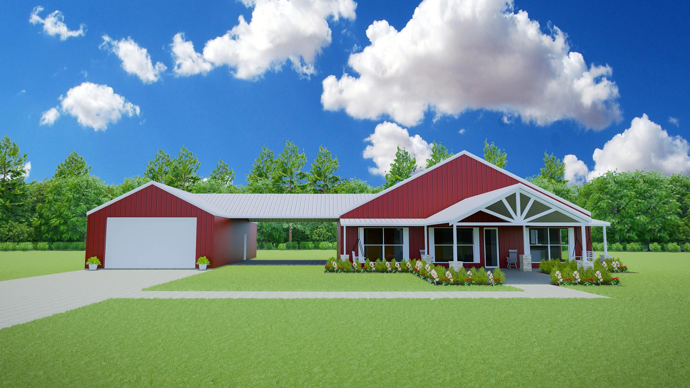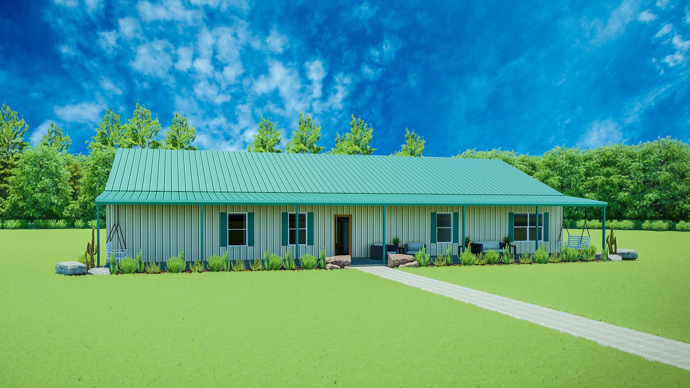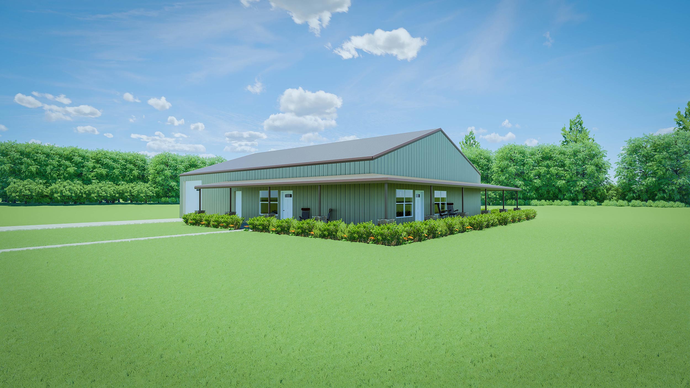The Hill Country
The Hill Country features a 3,181 sq.ft. under roof open concept with a two story layout. The large front and side porch, totaling 855 sq.ft., with the architectural layout of the windows make this home a sight. The tall ceilings in the living room and kitchen paired with the windows give this home a wide open feeling. This home features 2 bedrooms, 2 bath rooms, and 1,823 sq.ft. of living space. The upstairs features a loft type game room and walk in Utility closet room. The 503 sq.ft. of shop space is ample space for one car and additional shop space.
View Floor Plan
Bedrooms
0
Baths
0
Living Square Feet
0

