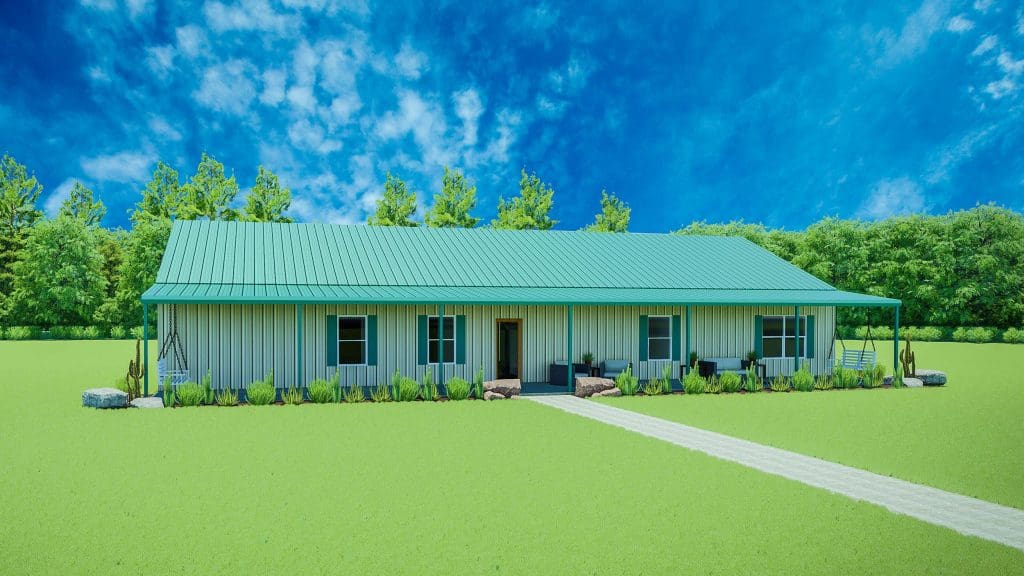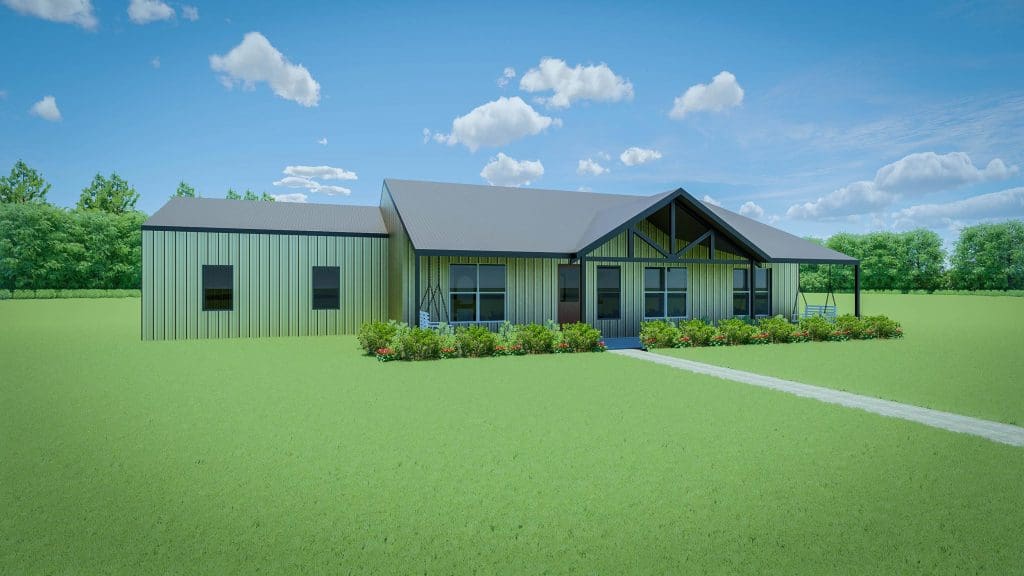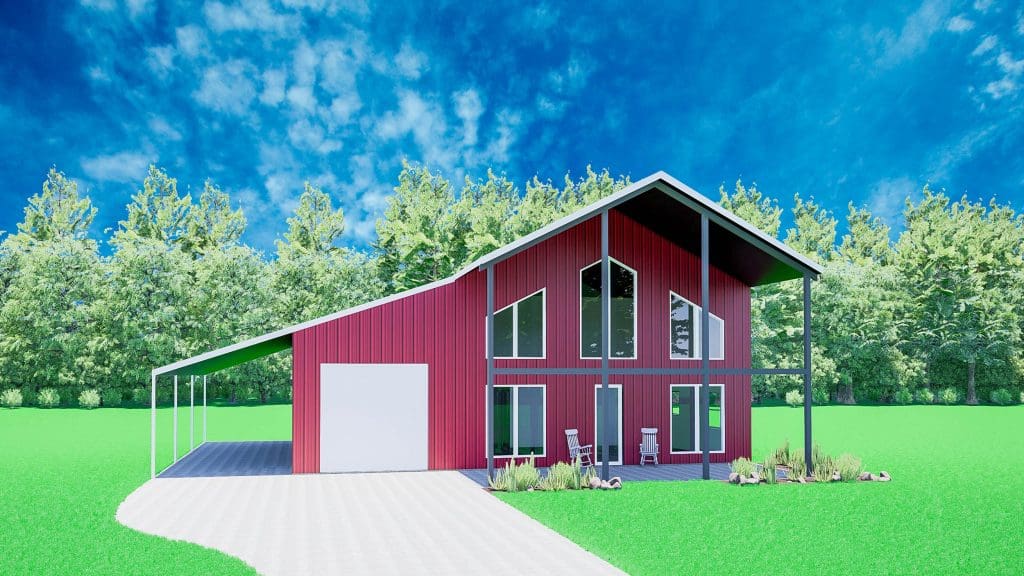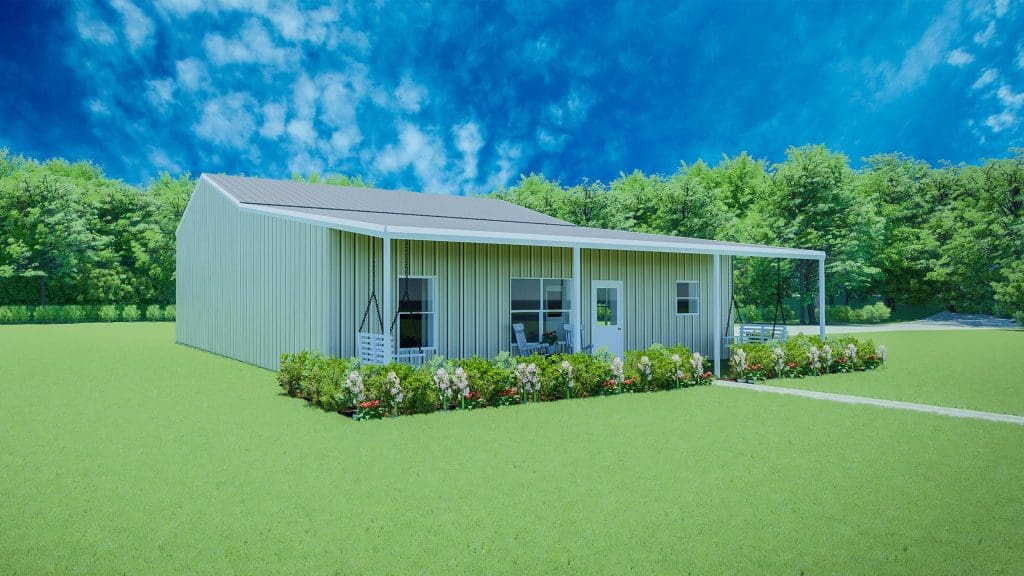RESIDENTIAL METAL BUILDING CONTRACTOR IN MOUNT VERNON, TX
As a metal building contractor, Rafter P Construction builds custom metal homes, metal buildings, and metal barns in Mount Vernon, Franklin County, and many other rural areas of Texas. With some of the best school districts in the county and beautiful pastoral views, Mount Vernon is a great place to build a home! At Rafter P Construction, we’re ready to start working on your steel frame home or custom horse stalls right away, so come in today.
FARM AND RANCH CONSTRUCTION
Farming and ranching is often considered the heart of Mount Vernon, TX, and we’re here to make life easier. Rafter P Construction has years of experience building farm and ranch structures of every kind. Whether you need to replace an old structure for your horses or need a new arena, we can help. As construction experts, we can build any of the following:
- Metal barns
- Pole barns
- Horse stalls
- Hay barns
- Steel entryways
- And more!
Whatever you need, Rafter P Construction guarantees your project will be 100% customized to meet your needs.
MOUNT VERNON CUSTOM HOME BUILDER
METAL HOMES
“Barndominiums,” or metal homes, are growing in popularity throughout the great state of Texas. Though many consider barndominiums a new trend, Rafter P Construction has been doing custom steel frame homes for many years.
At Rafter P Construction, we make it our number one priority to build you a custom home that feels like it was tailor made just for you. We use high-quality materials and include detailed craftsmanship that truly makes your house feel like a home.
Our in-house drafting team will work with you closely to ensure you get into the home you’ve always imagined. We’ll answer every question you might have in any stage of the construction process, and guarantee you’ll be in awe of our expert contractors and framing crews.
CONVENTIONAL HOMES
Rafter P Construction also has years of experience building custom conventional homes. Cookie-cutter homes aren’t appealing for everyone, and our team will help you draft a home that is 100% custom. We’re here to make sure the whole process is easy and stress free from beginning to end.
Rafter P Construction will also help to customize your outdoor space with a large deck or spacious patio””our amazing general contractors are miracle workers when it comes to concrete!
DESIGN BUILD PROCESS
Rafter P Construction has the best design-build process in the business for your project in Mount Vernon, TX. Our in house drafting and design team has spent years perfecting the entire process, so it is seamless for our customers dream project. Our building specifications are addressed throughout the entire drafting phase to ensure an easy-enjoyable building process for our customers in Mount Vernon, TX.
HOME REMODELS
While Rafter P Construction can do new builds in Mount Vernon, Franklin County, we also do lots of home remodels. We can draft and reconstruct a new kitchen, bathroom, or even do a complete structural remodel. Our team consists of the most skilled workers who put in the time even when it comes to the smallest of details.
METAL BUILDING CONTRACTORS IN MOUNT VERNON, TX
Rafter P Construction specializes in steel frame construction and can build any type of structural building you might need. If you are in need of some custom metal buildings for your property, we’re happy to draft and build any of the following and more:
- Metal shop buildings
- Metal garages
- Man caves
- Carports
No matter what size job, big or small, we’ll work efficiently from beginning to end.
CONTACT US TODAY FOR YOUR CONSTRUCTION NEEDS
Rafter P Construction serves the Mount Vernon, Franklin County, area as well as many other areas throughout Texas. If you’d like a free estimate, call us today at 903-454-8332 or 940-626-9211, or fill out this contact form for more information.




